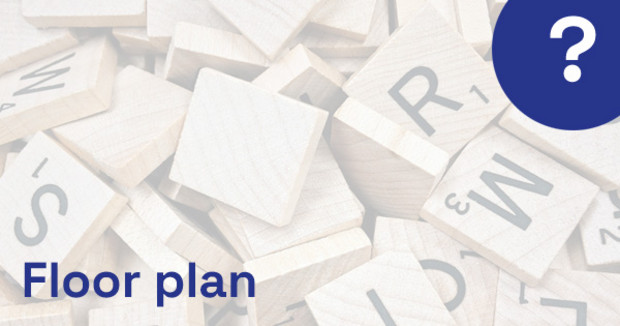
What is a floor plan?
A floor plan is a schematic drawing that shows a horizontal representation of the room layout and dimensions of a building or apartment. This plan provides a bird's eye view and illustrates the spatial arrangement of walls, doors, windows and other architectural features. Floor plans are crucial documents for construction and design processes, real estate advertisements and renovation projects, as they provide a clear visualization of the use of space and serve as a basis for planning.

